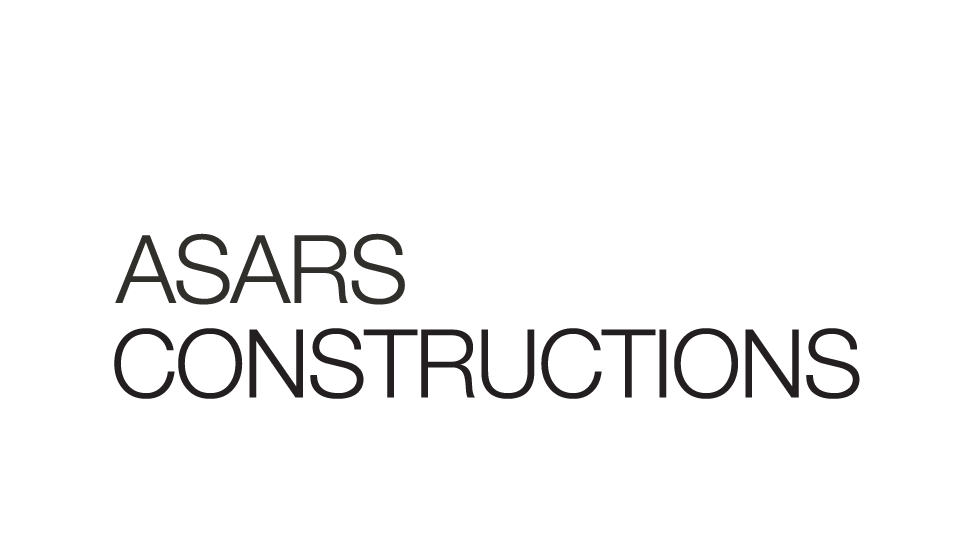mameR - sirius
fr
en
Le bâtiment A du lot 69 est défini par deux polyèdres décalés l’un par rapport à l’autre. Cette volumétrie très caractéristique offre de nombreuses possibilités, optimisation de la prise de lumière, recherche d’orientations diverses et cadrage des vues.
La résidence adopte un aspect épuré grâce à l'utilisation de crépi blanc sur la majeure partie de ses façades. La présence d’une couleur plus vive à certains endroits permet cependant de souligner les volumes, notamment l’espace d’entrée ainsi que sur la face inférieure des balcons. Ces deux éléments architecturaux apparaissent comme des objets pleins, rapportés au volume principal sans réellement le toucher. Ce détail offre une profondeur supplémentaire à l’ensemble, qui contraste avec la simplicité de la composition des façades.
Le projet prévoit la réalisation d’un immeuble à 10 appartements : chaque palier est accessible via l’ascenseur à partir du garage et dessert un maximum de 3 unités. Les logements varient en forme et en surface : la résidence propose ainsi 9 unités à 2 chambres (allant de 70,9m² à 91m²) et 1 unité à 4 chambres (188,6m²). Chaque appartement possède au moins deux orientations. Toutes les unités disposent d’un espace extérieur privé attenant aux pièces de vie.
The building A from the lot 69 consists of a two shifted volumes. This particular arrangement opens many possibilities, allowing for the best use of natural light, orientation of the apartments and opening of the views.
The building leaves a ‘clean’ impression with the most part of its facade covered in white plaster. However, the presence of a more vivid color in certain areas highlights the volumes, in particular the entry area and the lower parts of the balconies. These two architectural elements come out as the solid volumes, still belonging to the main one, but without apparent physical connection. This detail brings additional depth to the whole, in contrast to the simplicity of the facade composition.
The project foresees the realization of the building with 10 apartments: each floor is accessible via the elevator connected to the garage, and contains up to 3 units. The apartments vary in shape and surface: the residence includes 9 units of 2 bedrooms (from 70,9 m² to 91 m²) and 1 unit of 4 bedrooms (188,6 m²). Each apartment disposes of a least double orientation, as well as the outdoor private space attached to the living room.
Localisation | Mamer, Luxembourg
Maître d’ouvrage | ASARS Constructions, Luxembourg
Architecte | Metaform, Luxembourg
Ingénieur Statique | Simon & Christiansen, Capellen
Ingénieur Technique | Sit-Lux, Crauthem
Classe énergétique | Passive
Date de réalisation prévisionnelle | Fin 2016


