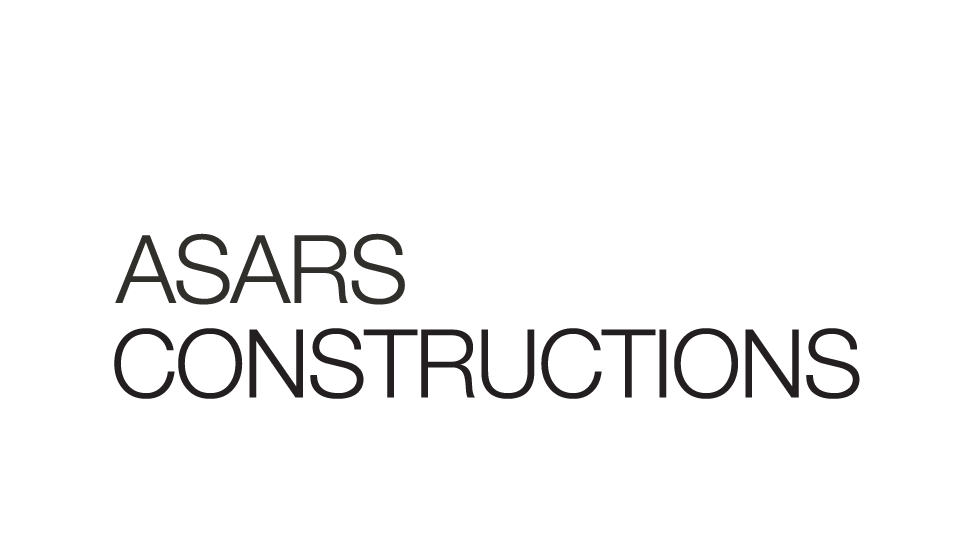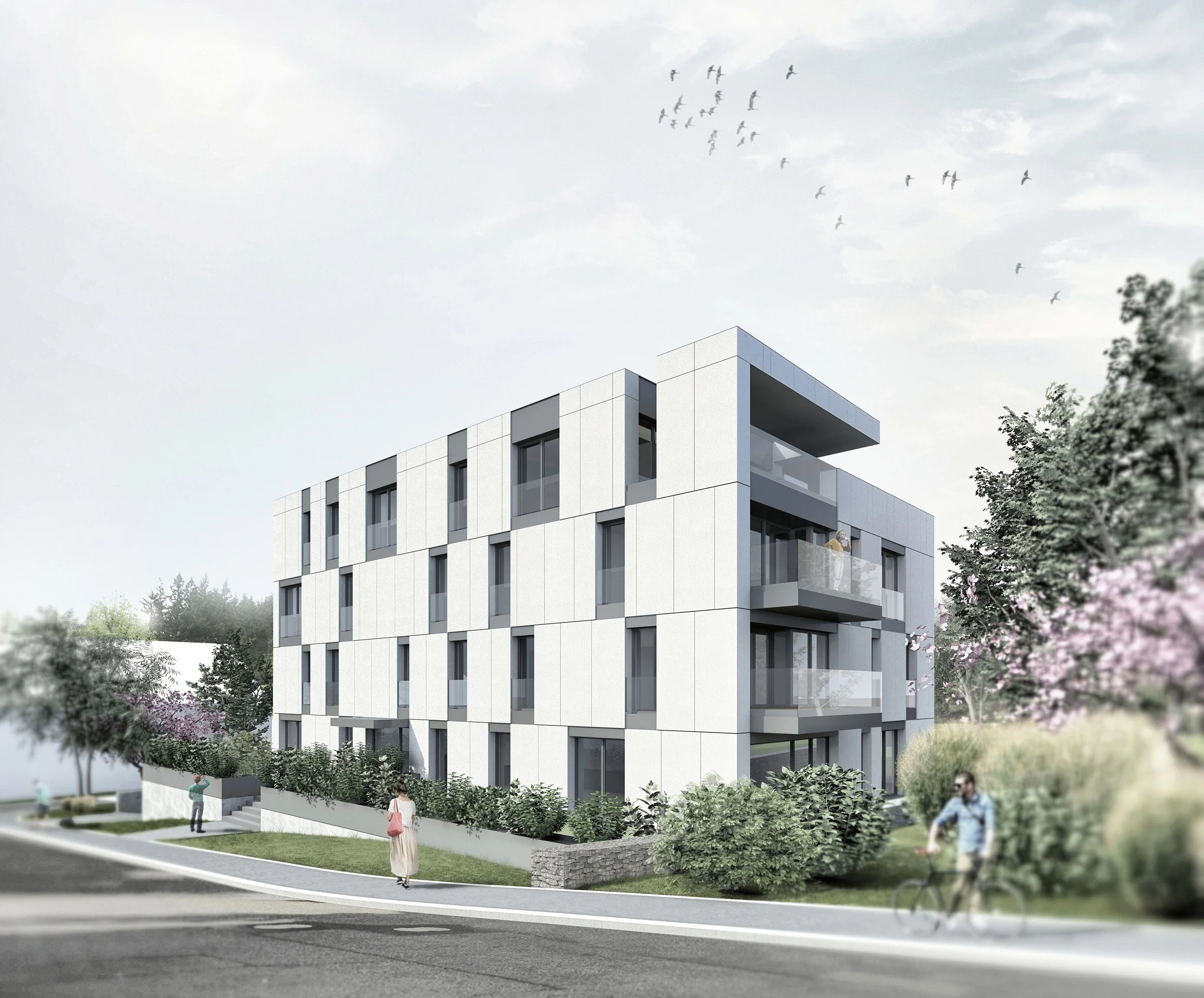mamer - kapteyn
fr
en
Le projet prévoit de réaliser un immeuble comportant 10 unités d’habitations et son sous-sol destiné à accueillir les emplacements de parking, les caves, et les espaces communs. Ce projet prévoit également le traitement des aménagements extérieurs situés dans les limites du terrain.
L'utilisation de panneaux de fibrociment de ton clair lui confère un aspect monolithique tout en préservant son apparence calme. Ce bâtiment apparaît comme un élément géométrique épuré, rythmé par l’aménagement alterné des différentes typologies de fenêtre. La présence de balcons juxtaposés, telle des failles dans ce volume compact, ouvertes sur le paysage, contraste avec le caractère plus horizontal et plus fermé des façades donnant sur la rue. A travers un jeu formel fort mais élégant, cet immeuble s’offre une identité architecturale assumée.
Les logements varient en forme et en surface. En effet, il y a 7 appartements à 2 chambres allant de 83 m² à 99 m² et 3 appartements à 3 chambres allant de 126 m² à 136 m². Les logements disposent tous au minimum d’une double orientation, voire d’une triple orientation pour certains. Chaque logement dispose de sa terrasse ou de son balcon.
The project aims to create a building consisting of 10 apartment units, with the underground level designed to accommodate a parking area, private cellars and a common area. The project also includes the design of the outdoor spaces, within the boundaries of the terrain.
The use of fiber cement panels in light shades gives a monolithic aspect to the whole, while preserving the calm look. The building appears as a sleek, clean geometric volume, interrupted by a game of different window typologies. The presence of juxtaposed balconies, in a form of ruptures in such a compact volume, contrasts to the rather horizontal and closed aspect of the facade facing the street. Through a strong but rather elegant formal game, the building emerges with the asserted architectural identity.
The apartments vary in form and size: the building consists of 7 apartments of 2 bedrooms, varying from 83 m² to 99 m², and 3 apartments of 3 bedrooms, from 126 m² to 136 m². The apartments dispose of at least double orientation, and even triple for certain ones. Each apartment has a private terrace or a balcony.
Localisation | Mamer, Luxembourg
Maître d’ouvrage | ASARS Constructions, Luxembourg
Architecte | Metaform, Luxembourg
Ingénieur Statique | Simon & Christiansen, Capellen
Ingénieur Technique | Sit-Lux, Crauthem
Classe énergétique | Passive
Date de réalisation prévisionnelle | 07/2016

