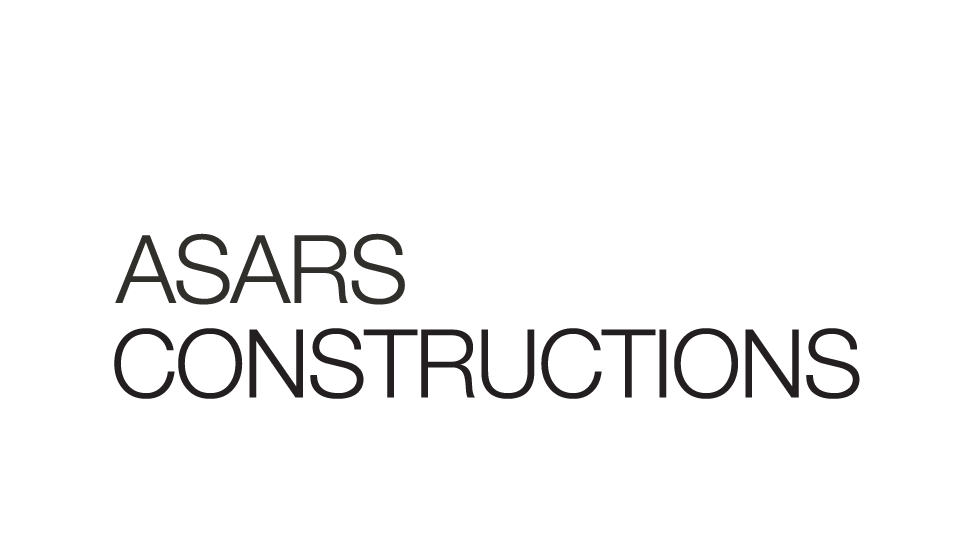grevenmacher
fr
en
La valorisation et la préservation de notre patrimoine architecturale et historique n'est pas incompatible avec le développement immobilier.
Une maison centenaire destinée à la démolition a pu être conservée et valorisée grâce à une interprétation architecturale basée sur un jeu de contraste. Dans un mariage de béton, aluminium, bois et de grandes baies vitrées : la maison dégage des lignes à très fort caractère. Le respect architectural d'une maison envers l'autre reste présent malgré ce conflit temporel qui les sépare de près d'un siècle.
ASARS est fier aujourd'hui de mettre en avant ces deux constructions unifamiliales sur un terrain qui aurait dû recevoir un immeuble résidentiel à une dizaine d'appartements.
The valorization and preservation of our country’s architectural and historical heritage is compatible with the values of our company.
A century old house, intended to be demolished, was in fact preserved and upgraded in value thanks to the architectural interpretation based on a game of contrasts. While the existing house represents particular aesthetics and construction techniques of the time, the new segment contrasts it with the use of concrete, aluminum, wood and large glass openings, while at the same time still preserving the relation between old and new, solid and light.
Today, ASARS is proud of preserving the heritage of the country by improving the old traditional house and creating two single family houses on the terrain where there would certainly have risen a residential building instead with a dozen apartments.
Localisation | Grevenmacher
Maître d’ouvrage | ASARS Constructions, Luxembourg
Architecte | Metaform
Ingénieur Statique | INCA
Date de réalisation | 2006









