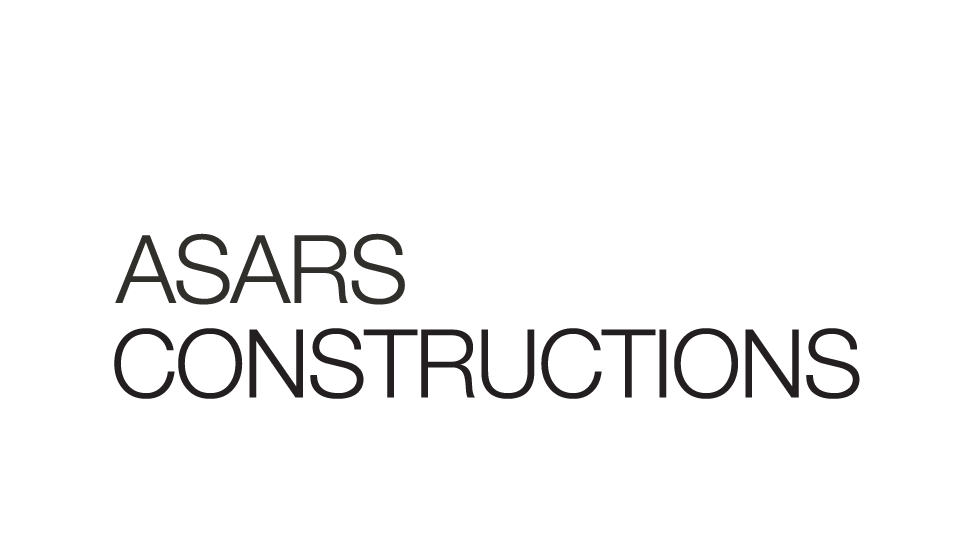godbrange
fr
en
Malgré son grand volume, le bâtiment se scinde en deux volumes décalés aussi bien en plan qu'en hauteur. Ceci diminue l'impacte de l'édifice et permet à celui-ci, malgré sa modernité, de mieux s'intégrer.
Le produit final est le fruit d'innombrables heures de réflexion, de dessins et de discussions avec la Commune, les maîtres d'œuvre et d'ouvrage. Les appartements bénéficient de grandes baies vitrées, matériaux de grande qualité et finitions très soignées.
Despite its large volume, the building is divided both horizontally and vertically into two separate offset volumes. This reduces the impact of the building on its surroundings and allows its better integration.
The final design is the result of countless hours of reflection, drawings and discussions between the town council, the project managers and the developers. All the apartments feature large windows, high quality materials and carefully designed and implemented details.
Localisation | Godbrange, Luxembourg
Maître d’ouvrage | ASARS Constructions
Architecte | Metaform
Ingénieur Statique | Simon & Christiansen
Date de réalisation | 2010



