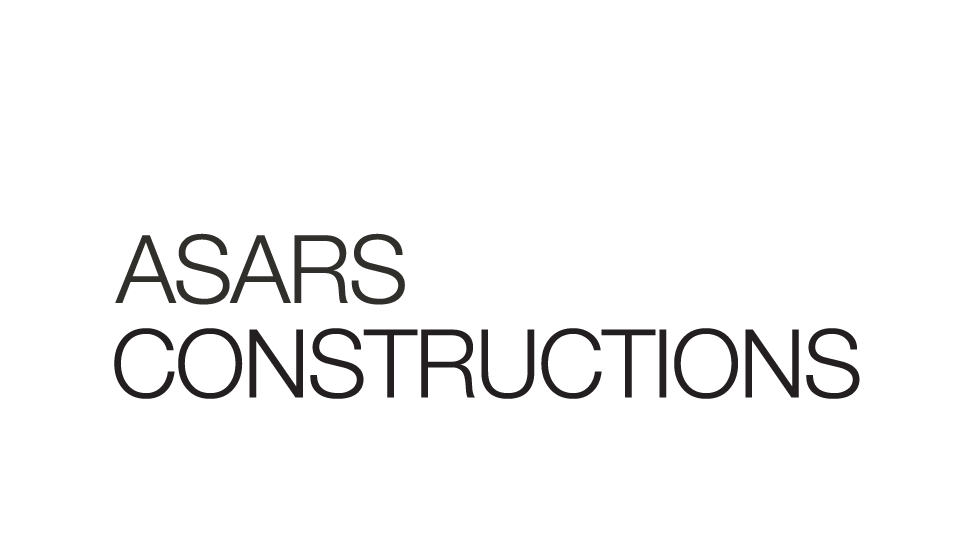aspelT - A RÉINTGES
fr
en
Ce projet se situe au cœur du village d’Aspelt et a consisté en la rénovation et à l’extension d’un corps de ferme à la rue Pierre d'Aspelt. Le complexe résidentiel comprend une maison de maître, trois maisons en bande, deux résidences et un commerce. L’architecture a permis une intégration parfaite alliant modernité et rénovation de l’existant aussi bien par le choix des matériaux que par l’aspect contemporain .
This project is located in the heart of the village of Aspelt and consists in the renovation and extension of a farmhouse on the street of Pierre d'Aspelt. The residential complex includes a large house, three row houses, two residences and a unit for business premises. The architectural structure was such that the renovation blended perfectly modern aspects in the existing building, both from the perspective of materials used and of the contemporary appearance. .
Type
Appartement
Chambres
3
Superficie
156 m²
Localisation | Aspelt, Frisange, Luxembourg
Maître d’ouvrage | ASARS Constructions, Luxembourg
Architecte | Metaform, Luxembourg
Ingénieur Statique | Simon & Christiansen, Capellen
Classe énergétique | A, A
Date de livraison | Disponible





